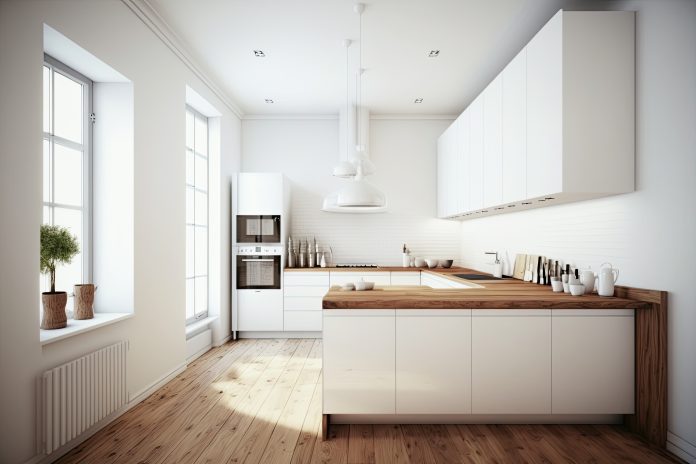Kitchen renovations in Sydney are about more than just good looks. Yes, a fresh colour scheme and new benchtops are nice. But what really makes a kitchen work is how it functions day to day. A beautiful kitchen that doesn’t flow well lacks storage, or makes basic tasks harder than they need to be? That gets frustrating fast.
Let’s see a few smart renovation ideas without spending much.
Start With the Layout
The layout is the backbone of every kitchen. Before picking colours or finishes, look at how everything is positioned.
Think about the classic work triangle: sink, stove, and fridge. These three elements should be within easy reach of each othe,r but not too close. If you’re constantly bumping into corners or doubling back while cooking, that’s a sign your layout needs attention.
Open-plan layouts are popular for a reason. They help kitchens feel connected to the rest of the home. But within that open space, each zone should still serve a clear purpose. Cooking, prepping, cleaning, and storage all need to flow.
If your current setup isn’t working, consider swapping the location of key appliances or reshaping the island to open up the room. In custom kitchens across Sydney, these tweaks are often what make the biggest difference.
Maximise Storage (Without Making It Bulky)
Cluttered benches and overcrowded drawers are usually signs of poor storage planning. Modern kitchens focus on clean lines and open space, but that doesn’t mean skimping on storage.
Consider going vertical. Overhead cupboards or full-height pantry units make the most of the wall space. Inside those cupboards, add shelf risers, dividers, and pull-out trays to keep things organised. Deep drawers for pots and pans are far more practical than low cupboards.
Add an Island That Works
Kitchen islands aren’t just about looks. Done right, they add bench space, storage, and even seating. But they need to be the right size and placed well. They are too big, and they block the flow. They are too small, and they don’t add much value.
If you’re working with a tight space, a mobile island or slimline bench can still make a difference. In larger kitchens, a built-in island with power points, drawers, and bar seating can become the hub of the whole room.
Bonus tip: Make sure there’s enough clearance on all sides. A metre of space around the island is the general rule to keep everything moving comfortably.
Keep It Light and Bright
Lighting is an important part of functionality, and the sky is. Relying on a single ceiling light doesn’t cut it anymore. Modern kitchen renovations usually include layers of lighting: task lights under cabinets, pendant lights over the island, and soft overhead lights to set the mood.
If your kitchen doesn’t get much natural light, consider lighter finishes and reflective surfaces to keep it feeling open. Gloss cabinets, mirrored splashbacks, and pale benchtops all help bounce light around the room.
Think About Surfaces
Benchtops and cabinetry take up most of the visual space in any kitchen. Choose materials that not only look good but also hold up to daily use. Stone benchtops are a classic pick, but today’s laminates are more durable and stylish than ever.
For cabinets, go for finishes that match your lifestyle. Matte hides fingerprints better than gloss. Timber adds warmth. Two-tone cabinets, light on top and darker below, are a smart way to add depth without feeling heavy.
Splashbacks are another area where you can have a bit of fun. Stick with simple subway tiles or go bold with a textured surface.
Integrate Smart Storage Features
Custom kitchens in Sydney often include clever storage features that you might not have thought of. Things like built-in spice racks, pull-out towel rails, vertical tray storage, or soft-close drawers that keep everything in place.
These extras don’t just look good; they make your kitchen easier to use. Instead of stacking trays awkwardly or losing jars at the back of a shelf, everything has a home.
Appliances That Work With the Space
It’s tempting to get the biggest fridge or the fanciest oven, but make sure they actually suit your kitchen. Oversized appliances can throw off the flow, especially in smaller kitchens.
Built-in or integrated appliances help keep the lines clean. If you’re not replacing all your appliances at once, choose new ones that match what you already have. And don’t forget ventilation; a good rangehood makes a massive difference, especially in open-plan spaces.
Keep Your Style Consistent
Style matters, but it should never come at the cost of practicality. The key is balance.
If you love the look of luxury kitchens but don’t want to go overboard, focus on finishes and lighting. Soft gold handles, a sleek mixer tap, or a marble-look benchtop can elevate the space without overwhelming it.
Stick with a consistent colour palette and material theme. Whether you go warm and earthy or cool and modern, keeping everything cohesive makes the space feel polished.
Final Words
Smart and custom kitchen renovations are about more than just trends. They’re about building a space that works the way you do.
Custom kitchens in Sydney are becoming more focused on how people live. That means flexible layouts, smart storage, efficient lighting, and design that doesn’t just look good in photos but actually works in real life.


