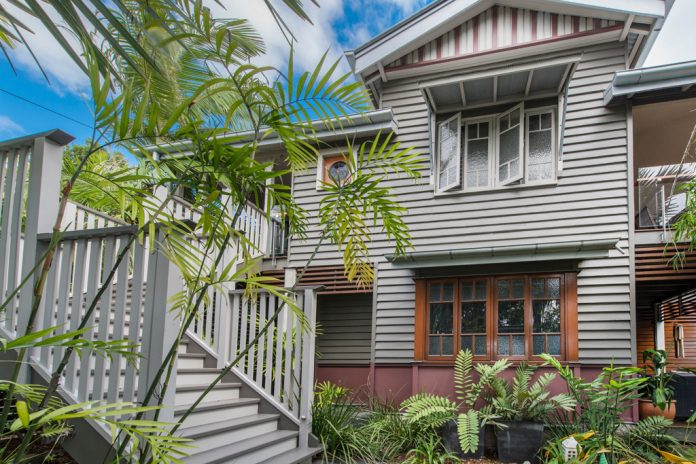The scarcity of resources in the coming decades has been pointed out by many international studies. To delay the inevitable, many industries are coming forward to preserve our valuable resources. Architecture is contributing by developing a highly advanced eco house design that is energy efficient and helps to sustain humans with minimum HVAC installments and lighting systems. Moreover, they also offer upgraded aesthetics and cost-effective methods to build the home that saves you money in the long run. Here are some of the eco-houses that can be the future of infrastructure running completely on a sustainable source of energy.
Major types of eco-houses
Passive solar eco-houses
These houses use sunlight as the source of heat and light while discarding the use of mechanical heating systems as much as possible. The eco house design features large windows on the south of the house that allow maximum heat to pass through them. The north walls serve as an insulation wall to trap the warmth. Additionally, passive solar eco houses often feature thermal mass materials such as concrete or masonry that store heat during the day and release it at night, helping to regulate the temperature inside the home.
Earth-sheltered eco-houses
These houses are built partially or completely underground which provides insulation and reduced energy consumption significantly. They are common within areas that experience extreme climate conditions. Being surrounded by earth, these houses have regulated room temperature and are saved from the adversities of summer heat. Additionally, earth-sheltered ecohouses often have green roofs, which help to reduce heat loss and provide insulation.
Tiny house eco-houses
These houses are compact in size and have simple interiors, mostly consisting of essential things. They are usually mobile and can be relocated to other places easily. Their environmental house design features energy-efficient appliances and systems such as compact refrigerators and low-flat toilets. The entire infrastructure is powered by a renewable energy source such as wind or solar.
Straw bale eco-houses
Straw bale eco houses use bales of straw as their building material which is a major contributor to the insulation and preservation of heat. reducing energy consumption and providing a natural and sustainable building material. These houses are commonly found in areas with abundant straw as the bales can be sourced locally and inexpensively. Walls made of the bale are layered with natural plasters such as clay or lime to make them more durable and breathable.
Geodesic dome eco house
This environmentally friendly house design offers a unique and efficient living space. The dome shape allows ample lighting inside which leads to the reduction of artificial light sources. Moreover, with a smaller surface area to volume ratio, fewer units of heating systems can be installed if absolutely necessary. Its design is considered by many as an initiative towards a greener future.
Shipping container eco house
They are constructed using repurposed shipping containers as their structure. It consists of walls, a roof, and a floor making it highly sustainable and providing a durable building material. They offer proper insulation and air-tight construction to reduce heating and cooling costs. They are very energy efficient and can be powered completely by wind and solar as their source.
Net zero energy eco house
They produce as much energy as they require for proper functioning with no storage. This reduces the impact on the environment and promotes energy independence. Since there is no extra energy, it lessens the chances of energy wastage to an almost negligible point.
Conclusion
Modern architecture is developing innovative ways to further refine eco-house design with a futuristic approach. These houses are energy efficient and run on minimum energy while contributing immensely to the sustainability of the planet.


